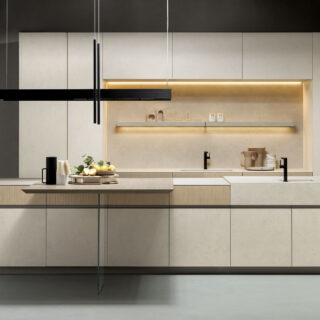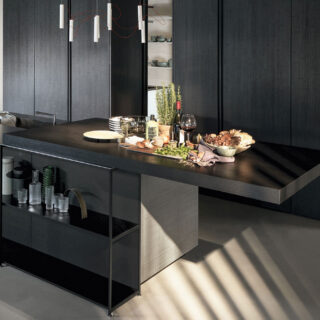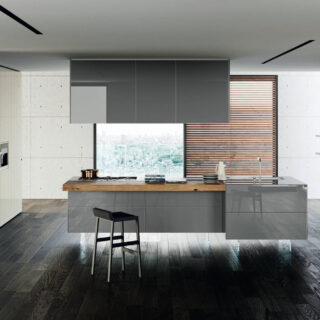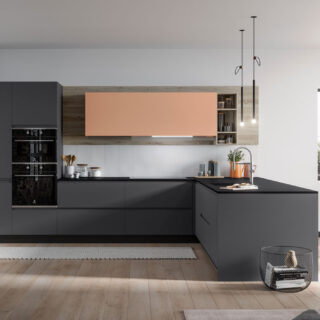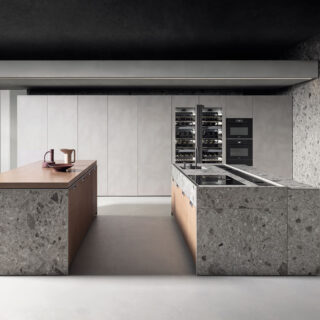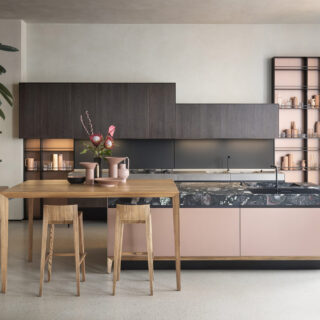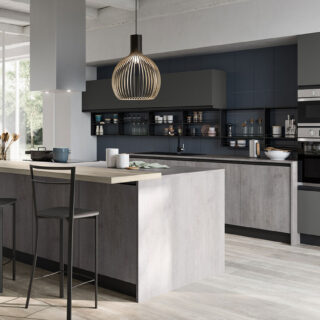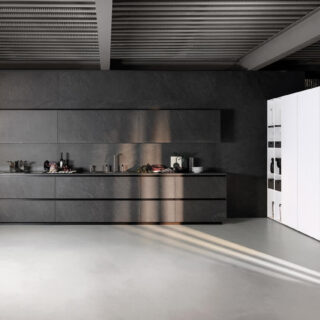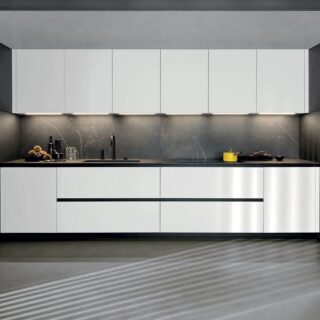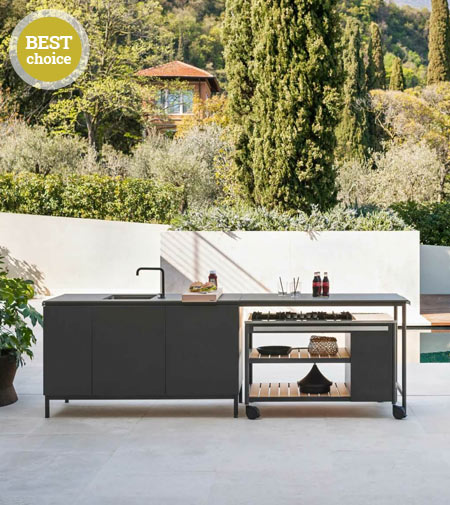Over the next few articles, we are going to introduce to some of the new releases making their debuts at Milano Design Week. Let’s start off with the Lain Antis kitchen from Euromobil.
Kitchen
Breakfast bar: Euromobil’s models
The kitchen is the heart of the home, and it’s necessary for it to be functional. And, with the evolutions taking place within living spaces, Euromobil’s breakfast bar, which combines aesthetics and practicality, has become an essential.
Custom-designed kitchens: LAGO revolutionizes the home
The kitchen is the beating heart of any home and the place where culinary creativity comes into contact with design and functionality.
Hartè kitchens: a mix of elegance and functionality in a modern and contemporary-classic style
Modern and contemporary classic style are combined in Hartè’s refined kitchens, which offer a variety of options to turn your kitchen into a one-of-a-kind and welcoming space.
Euromobil presents Antis Lain: solidity, emotion, and functionality in the kitchen
In the constantly evolving home furniture world, Euromobil continues to stand out as a vital player in the field. Their latest proposal, Antis Lain, is a kitchen which captures the imagination…
Modular kitchen: SEI gets a new look
When Marc Sadler was thinking about a new modular kitchen for Euromobil in 2018, he imagined one that would be youthful, simple, and functional. In order to design it, he chose a number which would act as a constant throughout all of the components in his project.
The kitchen island with a refined touch: Vulcano by Hartè
Modern and refined, Vulcano is a kitchen island which aims to discreetly amaze us without standing out with gaudy colors or flashy technologies. This convivial and modern kitchen island has gone for a gray and natural-wood color palette.
Custom kitchens: Euromobil’s systems
A large designer kitchen is the dream of many. However, when it comes to choosing one, we realize how complicated it is to find the right configuration for our situation.
New kitchen? Choose an ecological model!
The choice and purchase of a new kitchen is a crucial moment for those decorating the home. This is especially true as the kitchen is the most complex product in the home.
Outdoor kitchens: our favorites
Eating outdoors is a classic summertime activity. And cooking outdoors is this year’s latest trend. Outdoor kitchens are the new hotspots for socializing this summer as they offer the same functionalities of classic indoor kitchens while out in the open.
