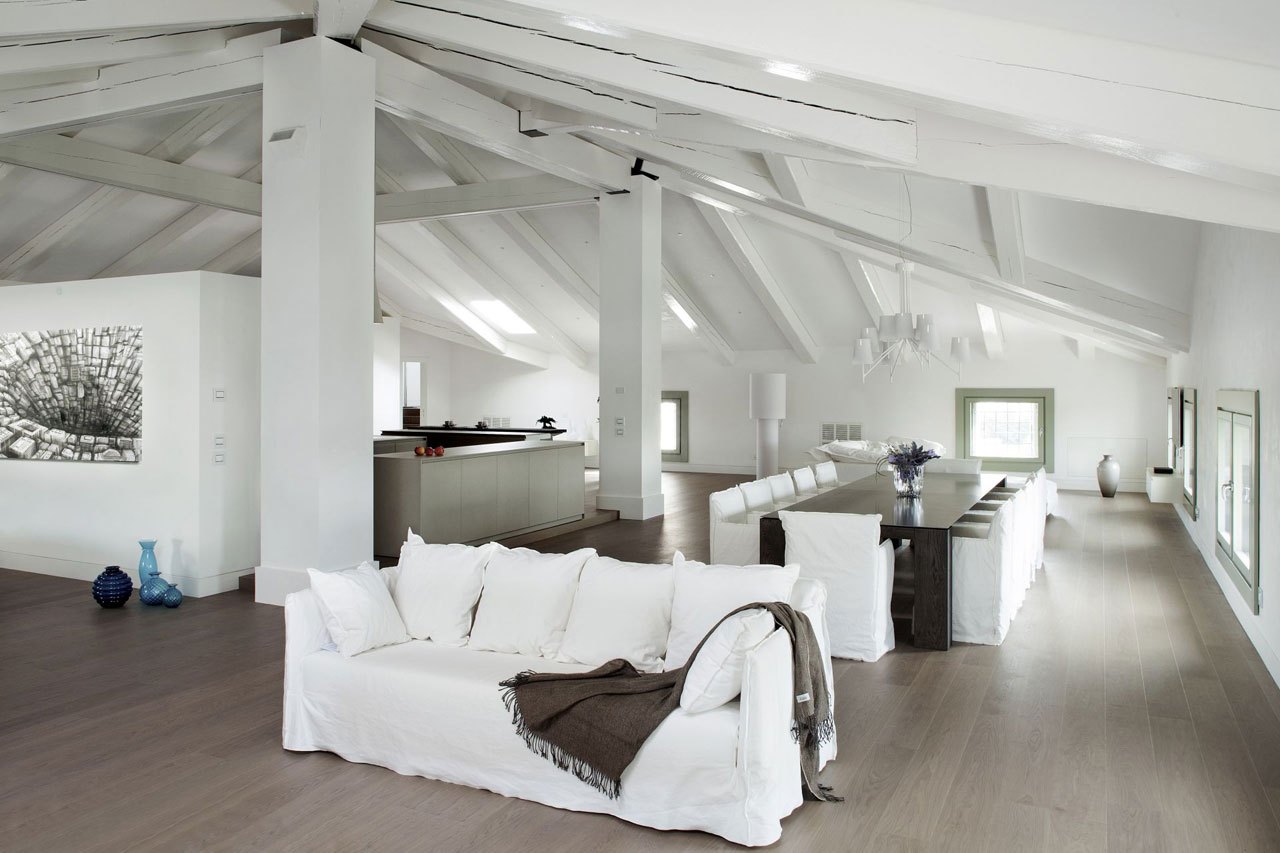We set the scene: a total refurb of the top floor of a period villa, on the outskirts of the city of Vicenza, in the Colli Berici, Po valley region, North-East Italy. Our owners are a young couple with a growing family. They transformed an old attic into an open plan loft, bathed in lots of natural light. This project surprises us with its simplicity and attention to detail.
During the first half of the eighteenth century, noblemen of the Republic of Venice began turning their manses into elegant and comfortable country home. And it’s precisely at this point that our villa underwent its first large refurbishment. A new staircase was built, separating each floor. The attic became a more private and informal quarter, set aside for the leisurely pursuits of the ladies of the house. Nowadays, almost three centuries later, this attic full of history, is given a new lease on life.
A few refined details; a clutter-free space. It’s not just a coincidence that on entering this space, one is reminded of an art gallery. In fact, this is the world of our young wife. The feature wall, on which a large painting is hung, forms part of the free-standing kitchen pod. The kitchen has been built right underneath the centre of the pitched roof, between four load-bearing columns which carry the weight of the roof trusses.
Large sculptural plants, a mix of art and nature, are opposite the kitchen; completely in tune with the soul of this home. Mint green window frames are the only touch of colour. They clearly reference to the historical gardens of the villa, shared with their parents which inhabit the floors below.
The kitchen. By looking at the history of this house, it’s clear that the design and use of this space changed considerably, adapting to different times and ways of living. From when it was a basement kitchen used by the servants, to the small and functional kitchenette of the fifties, to the current design of a service pod in the centre of the fresh and trendy loft for a young growing family.
Columns and trusses, painted white to match the rest of the décor. The old partition walls have been pulled down to expose the structure.
The dining room is a large scenic space. However, this is not the last supper, as we would be missing a thirteenth chair. Still, there’s a sense of solemnity about the place. Ghost dining chairs and seat covers by Gervasoni, white and slightly crinkled, as if they were caught between past and present. Family and friends are brought together in this pure environment.
This villa has a square plan. The kitchen pod has been built along the perimeter of the four load-bearing columns which support the roof. And opposite this, a the large dining table is set in the middle of a large open plan living room. Facing north: bedrooms and bathrooms (image above). This is a simple and functional plan.
Design project
Refurb of the top floor of a 15th century villa
Location: Colli Berici, Veneto, Italy
Client: Private
Size: 200 mq
Year: 2014
Interior design and furniture:
Arredo Dal Pozzo, Grisignano di Zocco, Vicenza, Italy
Photo: Courtesy Arredo Dal Pozzo
