A light-filled attic apartment with a Scandinavian feel, a lot of timber, simple lines and soft colours. We’re in Piacenza, northern Italy, and the developer who renovated this building close to the city centre, decided from the start that the top floor would be perfect for his family. At last, there was enough space for his young children and the many friends him and his wife wished to have over. For their functional contemporary interior, our owners called upon the services of Studio 120. Studio 120 is a renowned interior design store in Piacenza, passionate about “liveable spaces”.
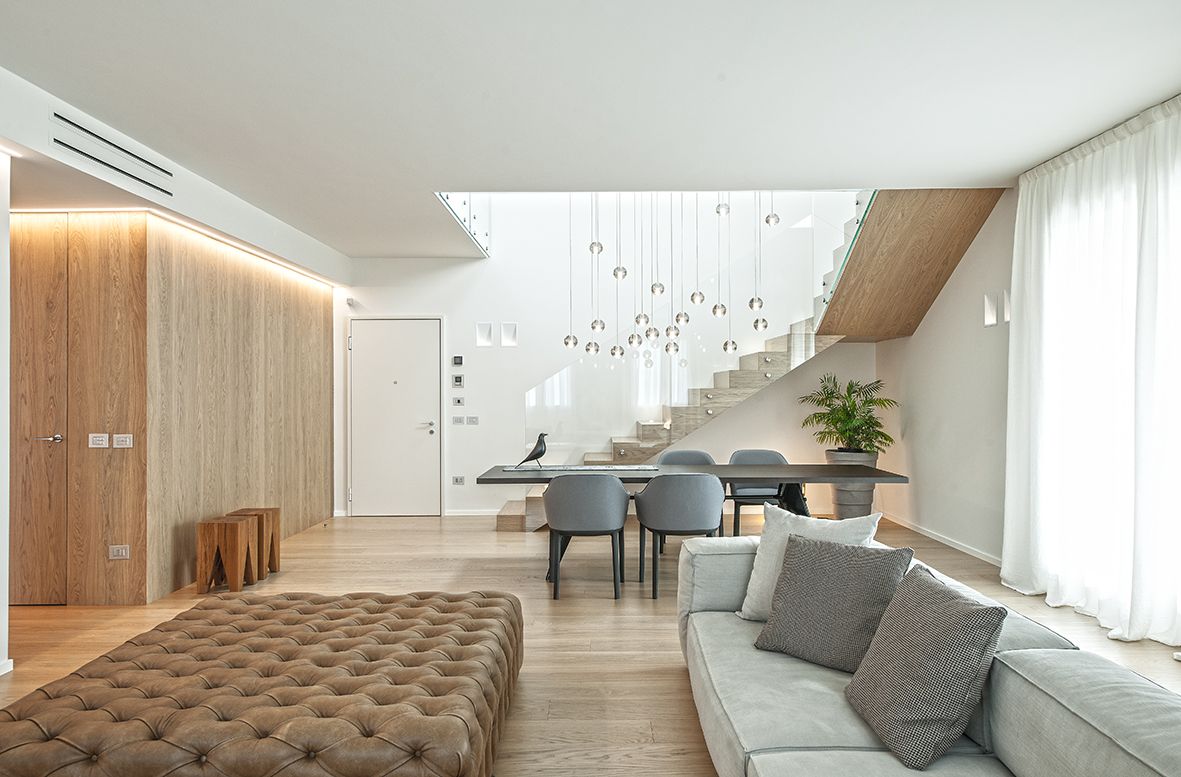
Lower floor entrance, a service box with bathroom to the left and staircase to the right. This entire floor is a communal space with dining room, living room and kitchen. Foreground, Capitonné ottoman by De Padova.
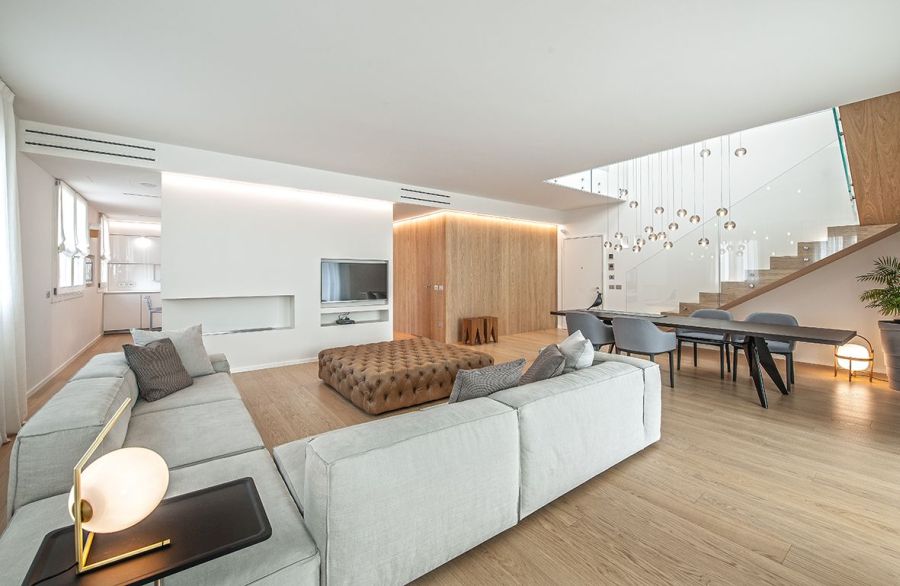
Living room overview. The kitchen is at the back in the left hand corner, behind the partition wall, and to the right, timber clad service block, entrance and staircase.
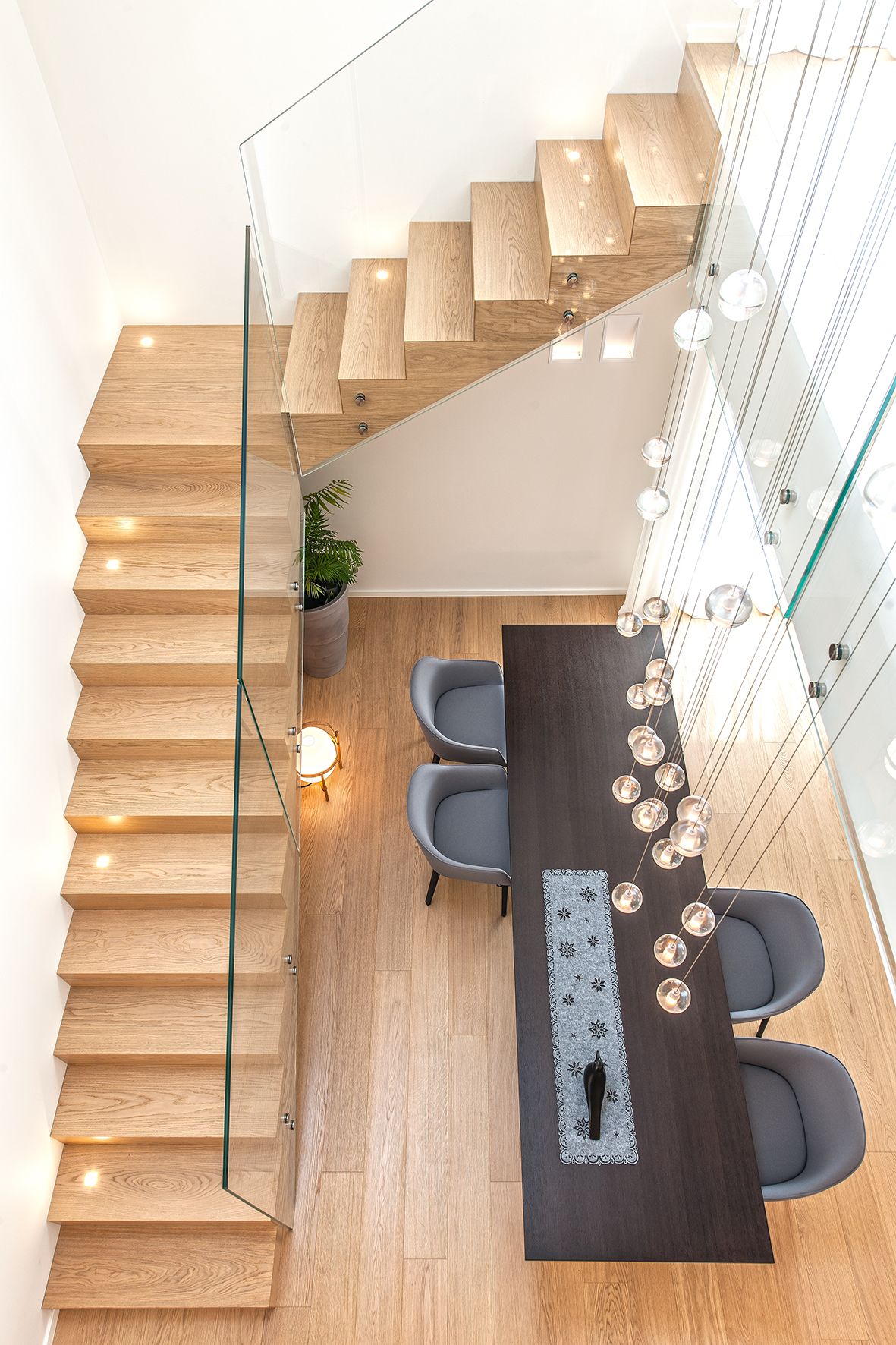
The apartment extends over two floors. The entrance is on a communal floor. A single open plan space where different functions mix seamlessly: living room, dining room and kitchen. Between living room and kitchen, there’s a super functional partition with built-in storage on both sides. Entertainment unit and fireplace go on the side of the living room, whereas appliances and cupboards go on the side of the kitchen. The focal point of this home is a wonderful staircase which leads to the loft. A parapet in tempered glass lets light in from above; this shines on the dining table and turns into a fine jagged line that runs all along the wall. The twenty tree glass balls which hang from the ridge produce an even more dramatic effect. They cascade on the table like drops of light. Serie 14 chandelier by Bocci.
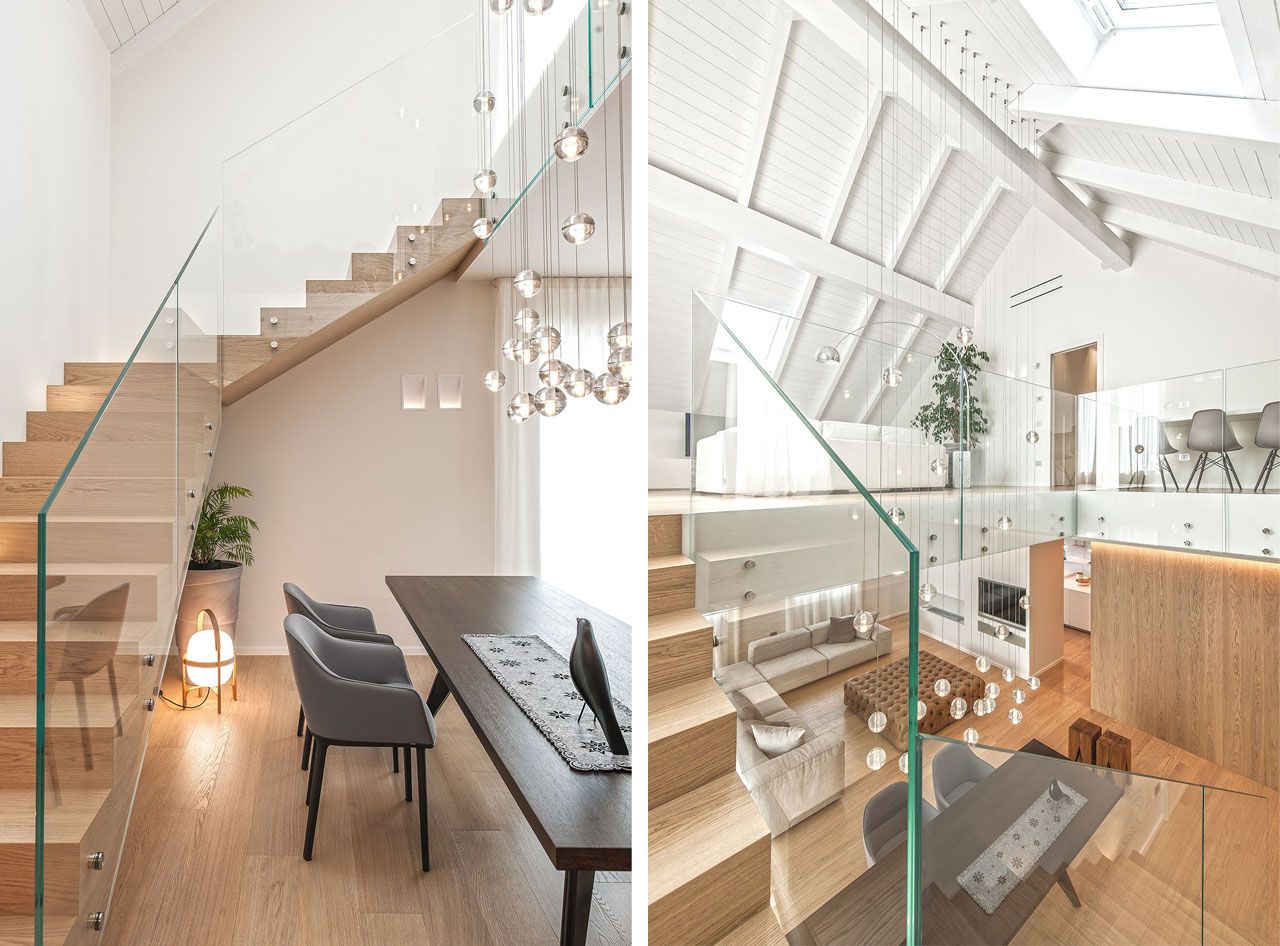
From the entrance towards the glass roof: it’s memorable every time you use the staircase. Table EM designed by Jean Prouvé, Vitra.

The construction of the staircase. The bespoke iron structure was clad in oak like the floor.
A kitchen big enough for lots of friends, but also practical for everyday family use. The partition which separates it from the living room (right-hand side image) is perfectly kitted out for someone who’s a cooking enthusiast, like the lady of the house. White furniture and a slatted natural oak floor also in the kitchen, which is an integral part of the living room. Perimetral lighting further brightens the space up, it lights walls and ceiling, yet softly and gently.
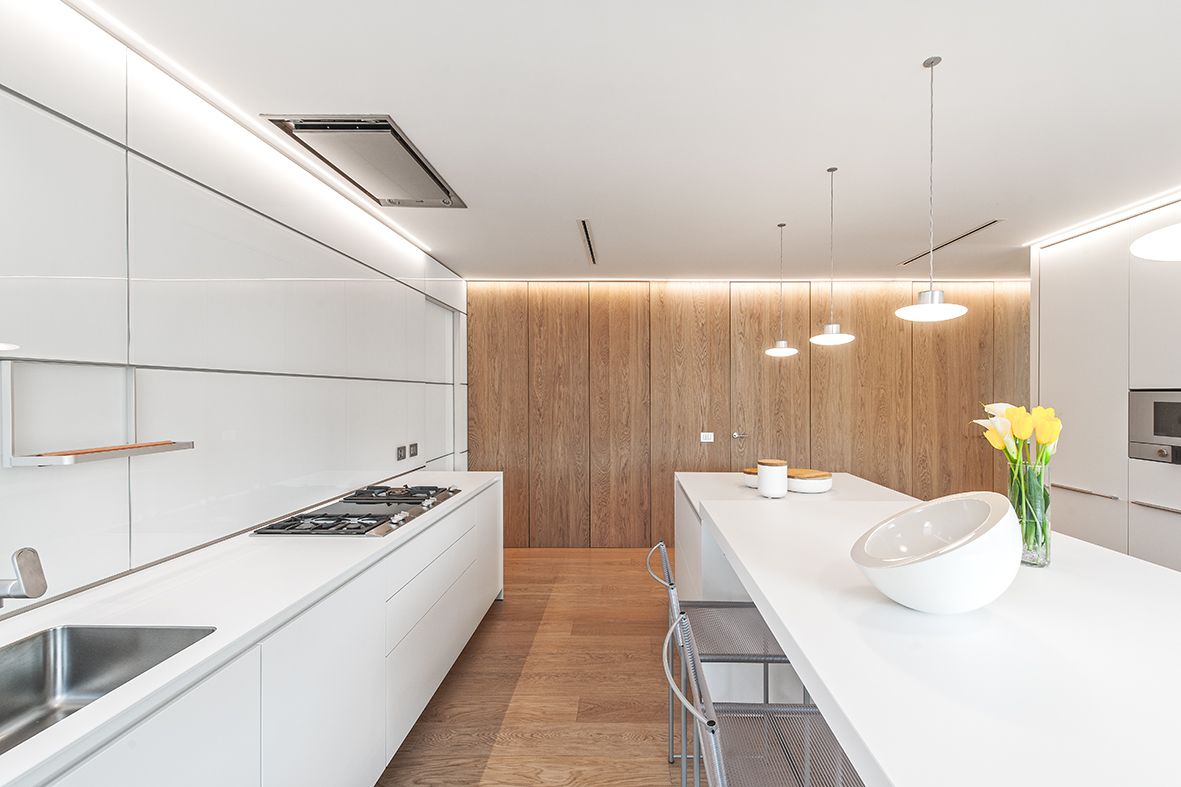
A large central island with table and countertops aligned together; this is a dream kitchen. Bulthaup kitchen, Gaggenau appliances, Lenticchia pendant lamp by Viabizzuno.
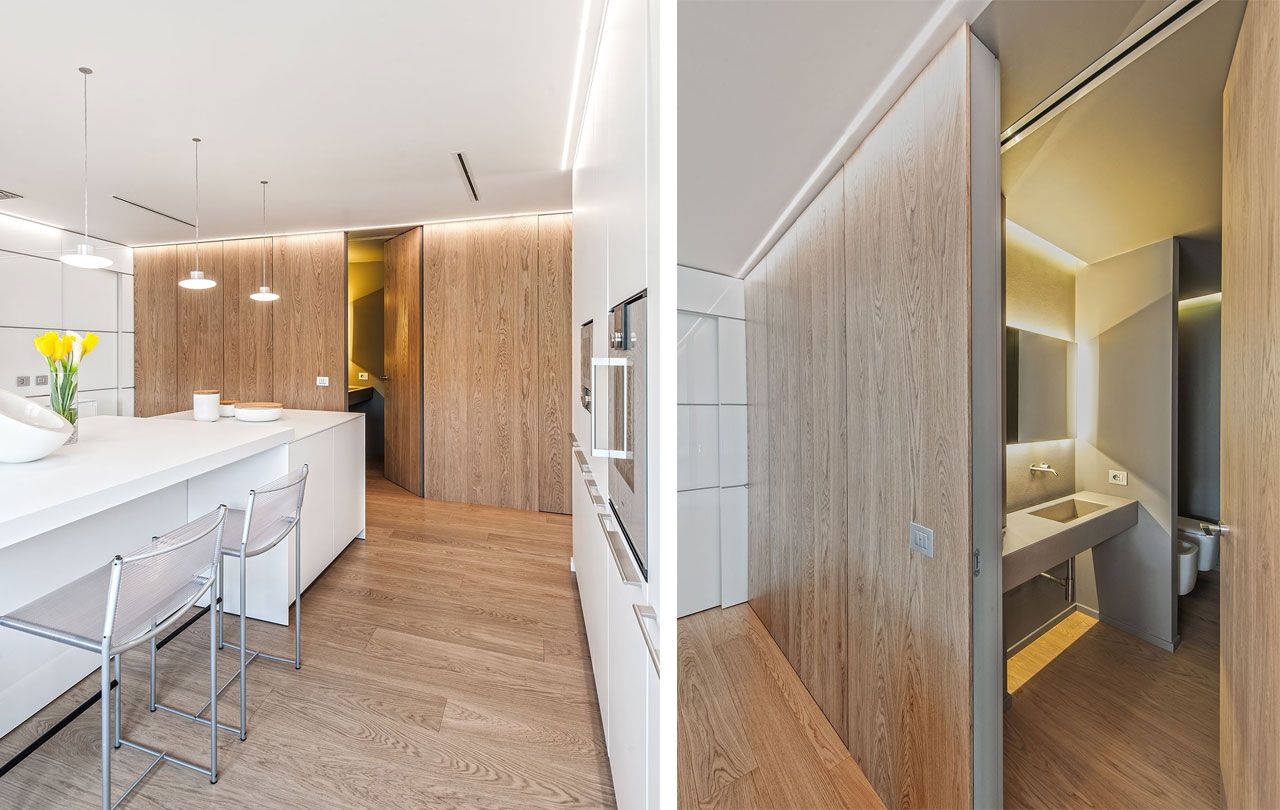
The service block clad in slatted oak goes between entrance and kitchen. It houses the utility rooms: bathroom, storage closet and boiler room.

bright, yet more intimate space opens up at the top of the stairs. Here, the couple’s three kids can really enjoy not being watched by their parents. Homework tables, so they can study together and chill-out on comfy sofas afterwards. A kids living room is an invaluable luxury, you know what I mean if you had a basement or a playroom growing up. Bedrooms and bathrooms are next-door. Each bedroom is a perfectly organized space, big enough to have a place for everything.
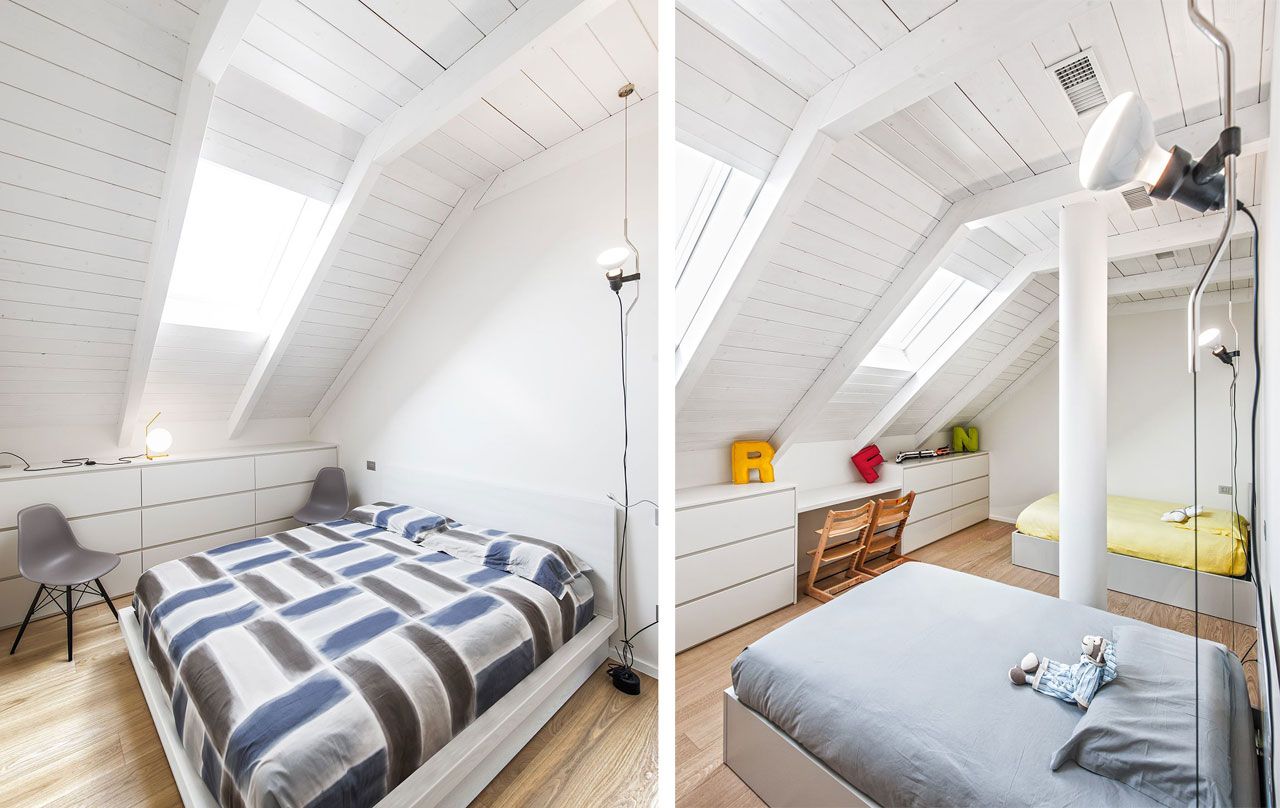
In the loft bedrooms, bespoke furniture makes the most of the available space. Large chest of drawers are a streamlined storage solution. Warm timber flooring, walls and trusses painted white and a few splashes of colour brighten the space up. Beside the beds, Parentesi lamps by Flors, which if moved along the steel wire can is either a room light or a reading lamp.
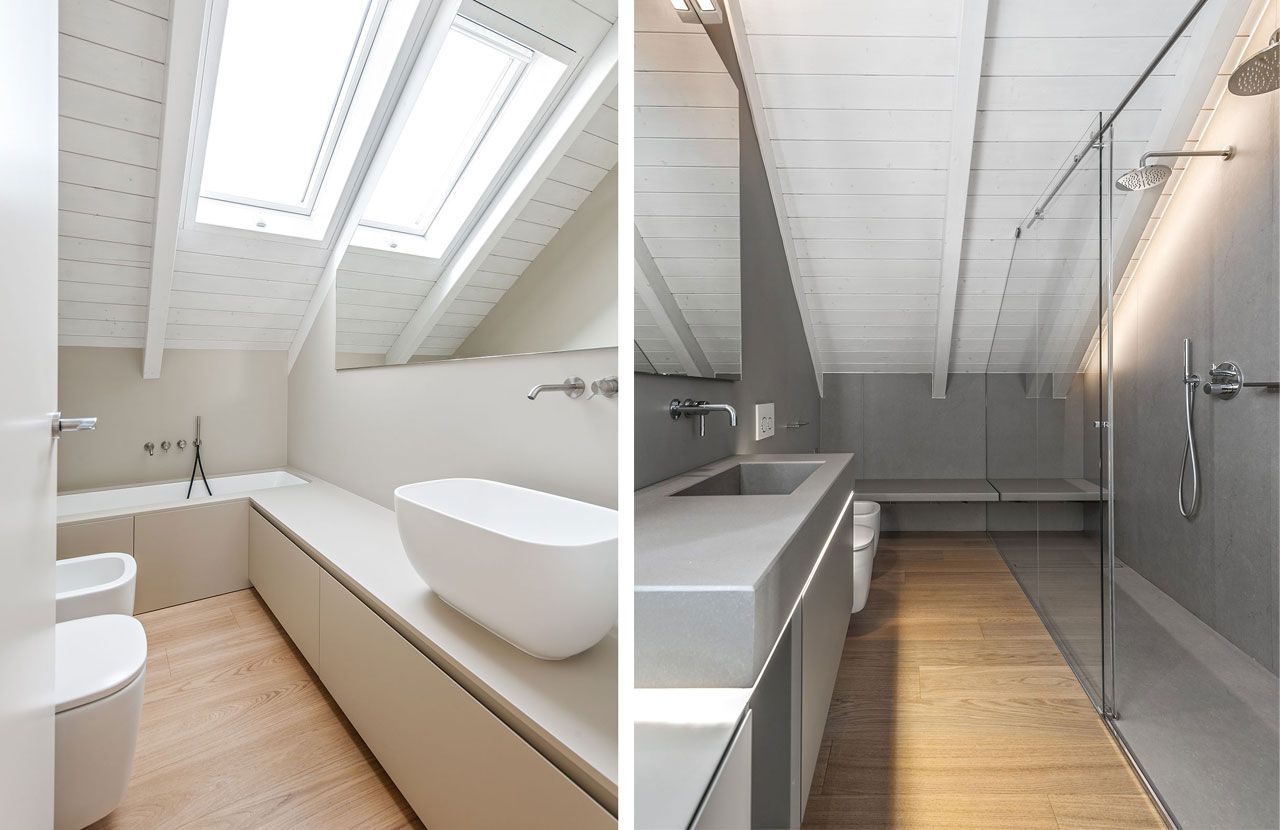
Bespoke fixtures and fittings make the most of the loft space. Bathrooms are designed by Modulnova.
A Scandinavian vibe is felt around the home. The project’s practical and natural feel express the owners’ character perfectly, as well as their love for an authentic and genuine way of living, travel, sports and eating well in company. Working with Studio 120, they have created a welcoming open environment, where you instantly feel at home and are spoilt for choice as regards what could be your favourite corner: the breakfast bar in the kitchen, the dining table under a waterfall of lights or the top landing where you can look over the rooftops?
Design project
City maisonette
Location: Piacenza, Italy
Interior design project and furniture sourcing:
Studio 120 >> Store channel
Via Manfredi 120 and
via Mazzini 21, Piacenza, Italy
Tel: 0039 0523/754514
Email: info@centoventi.com
Photos: Courtesy Studio 120