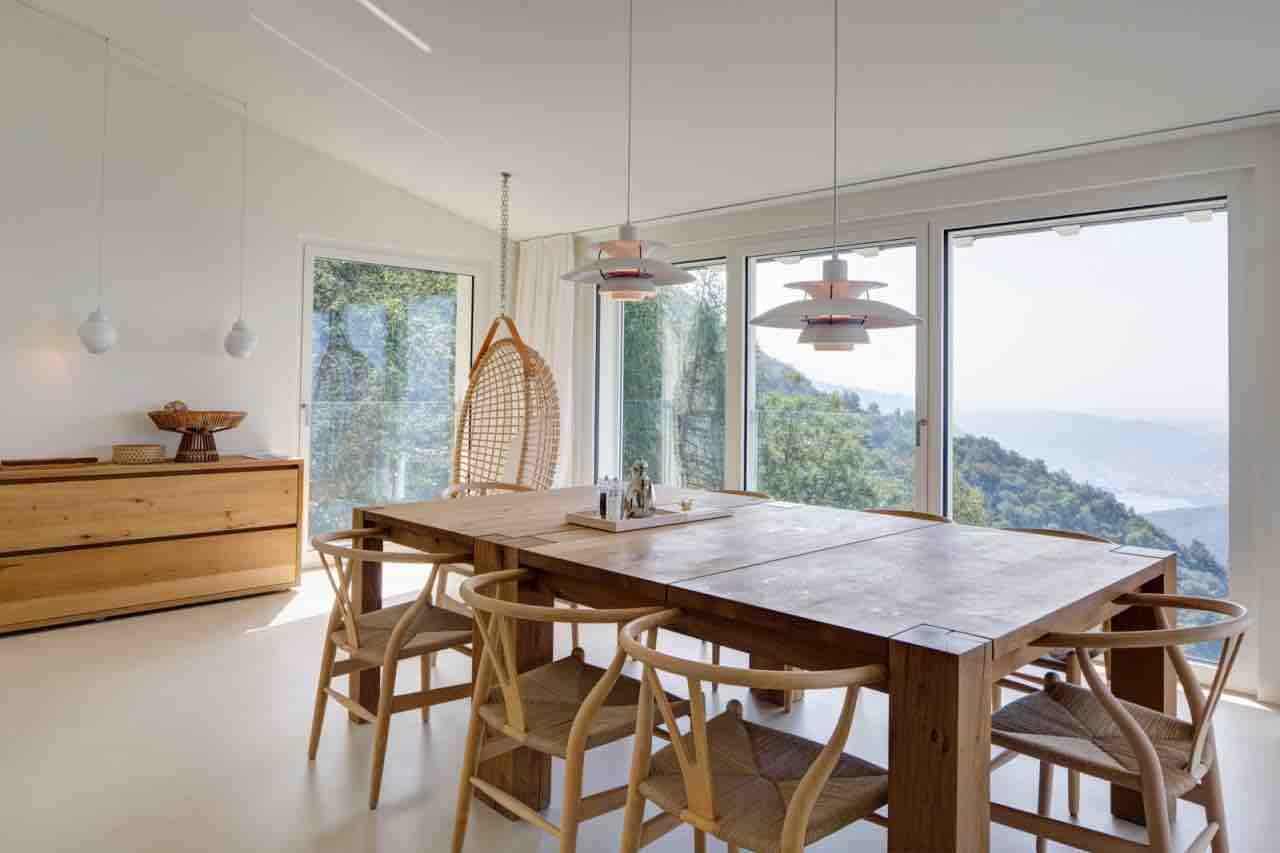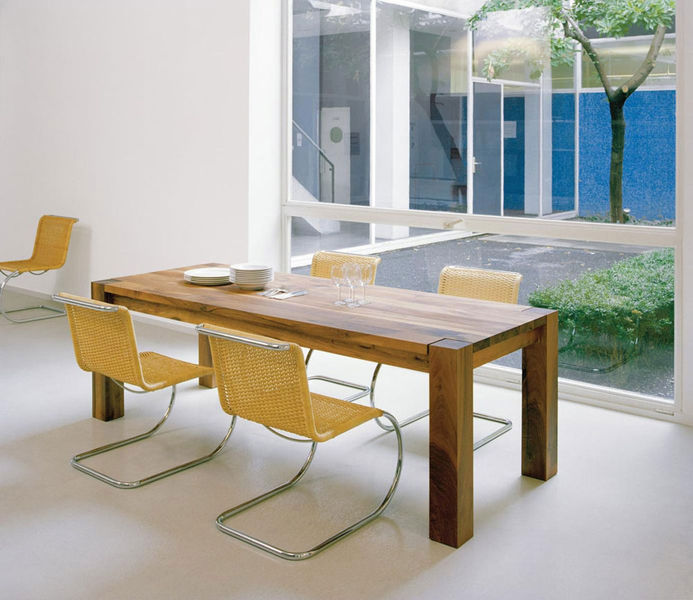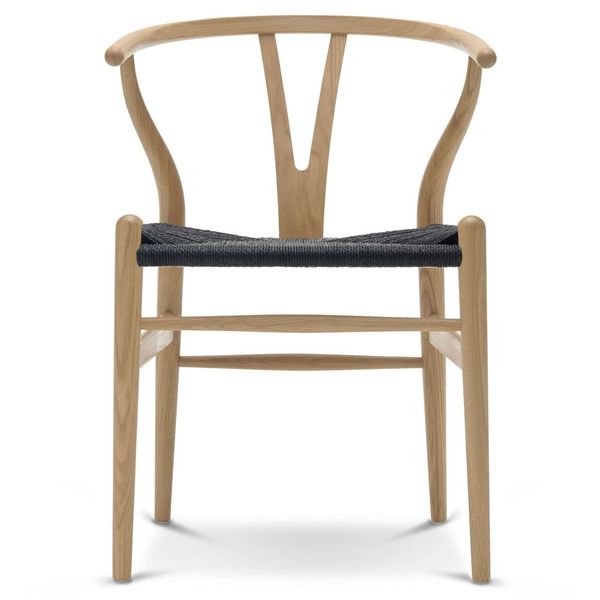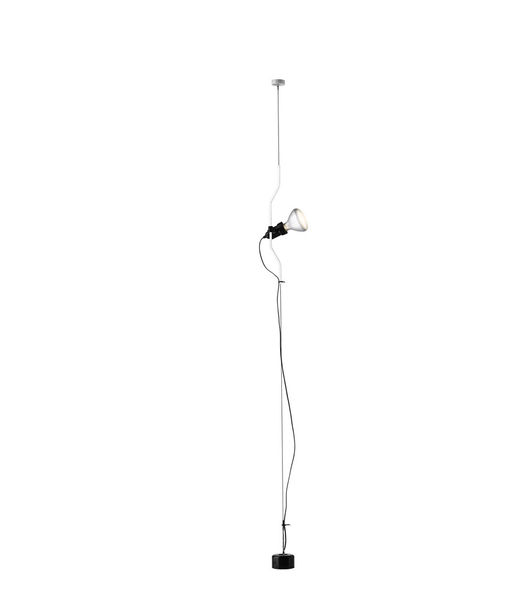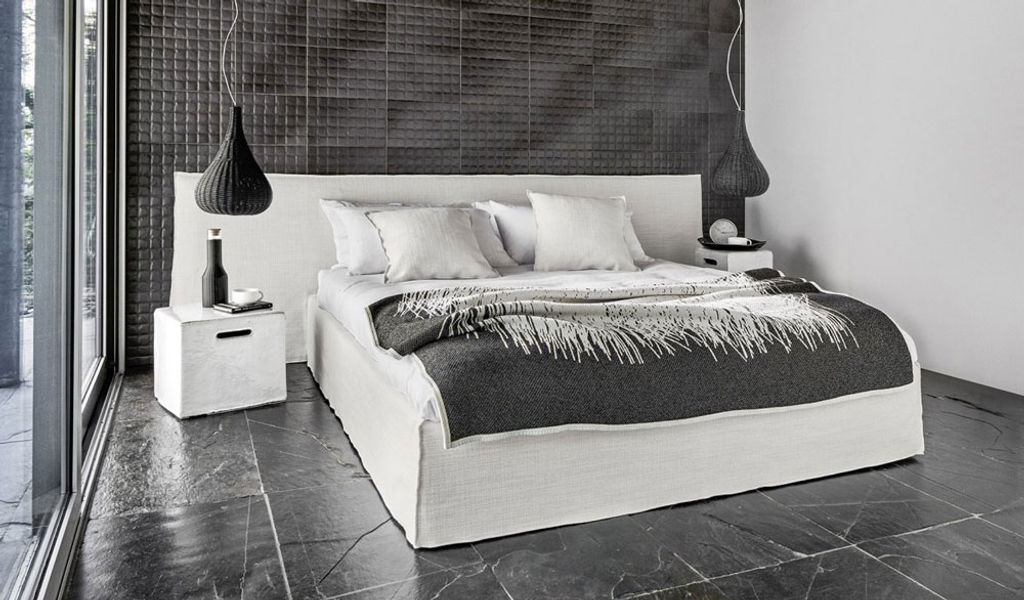An exclusive view from the hills above the lake, a bewitching villa with large windows that overlook the landscape and a long, narrow terrace dug from the steep slope with a small pool of water. It took this dream home to convince the new owners to move to Switzerland and leave their beloved Italy and the Ligurian sea behind. To complete this enchanting picture, designer furniture inspired by the Scandinavian aesthetic, planned to a great extent by the lady of the house, full of energy and with extremely clear ideas.
The careful renovation, overseen by the architect of a local firm, has rearranged the spaces of the three levels of the villa. The entrance is at the top, at street level, here the focal point of the dining area is a large table placed in an ultra-scenic position, windows on one side and the open-plan kitchen on the other for a combination of beauty and irresistible goodness. The tones are soft and natural, similarly to the sand-coloured resin floor on which is arranged rarefied, wooden furniture in a natural finish, Scandinavian design for the most part, one of the great passions of the lady of the house.
Different materials are used in the private area of the house, although the soft, delicate shades are a constant. The floor is made of wooden planks from Scandinavia. Simple and refined too, the crisp furniture includes classic Scandinavian pieces of the fifties as well as several modern designs. The overall scheme conveys a calm warmth, a serene welcome that encourages you to relax.
The ground floor is a brighter, open-plan version of a classic “tarvernetta”, a basement room. Set aside so the kids are able to play without restraint, it overlooks the terrace with a small swimming pool. The previous owners had originally used this floor as their own wellness-centre and the swimming pool used to be here as well. Now, in the same place there is a mountain of cushions the lady of the house placed for her daughter and her friends.
Warmth and harmony, modernity and simplicity, elegance and spontaneity… there are many, and all beautiful, words that come to mind when thinking of this villa nestled above the lake.
The Scandinavian style inspiration, the great classics of Scandinavian design that are skilfully combined with modern design icons as well as simpler pieces illustrate the talent of a determined and creative home owner, who has poured all herself, her history, her soul into this house. So as not to regret, even for a moment, having left Italy and the Ligurian sea.
Design project
Renovation of a villa on the lake
Location: Lake Lugano, Ticino, Switzerland
Furniture sourcing:
>> Store Channel
Bredaquaranta, Milan
Via Fatebenefratelli 10, Milan, Italy
Photos:
Courtesy Bredaquaranta
