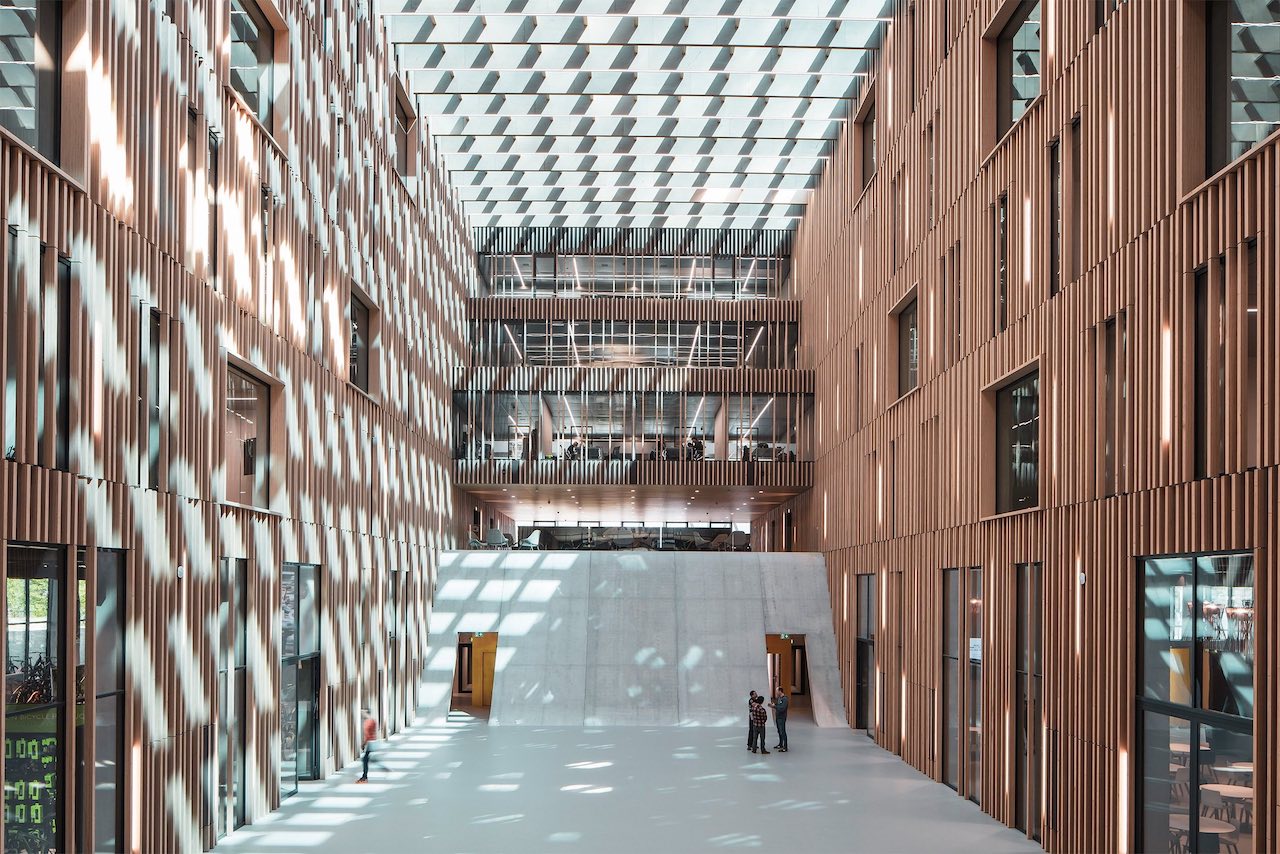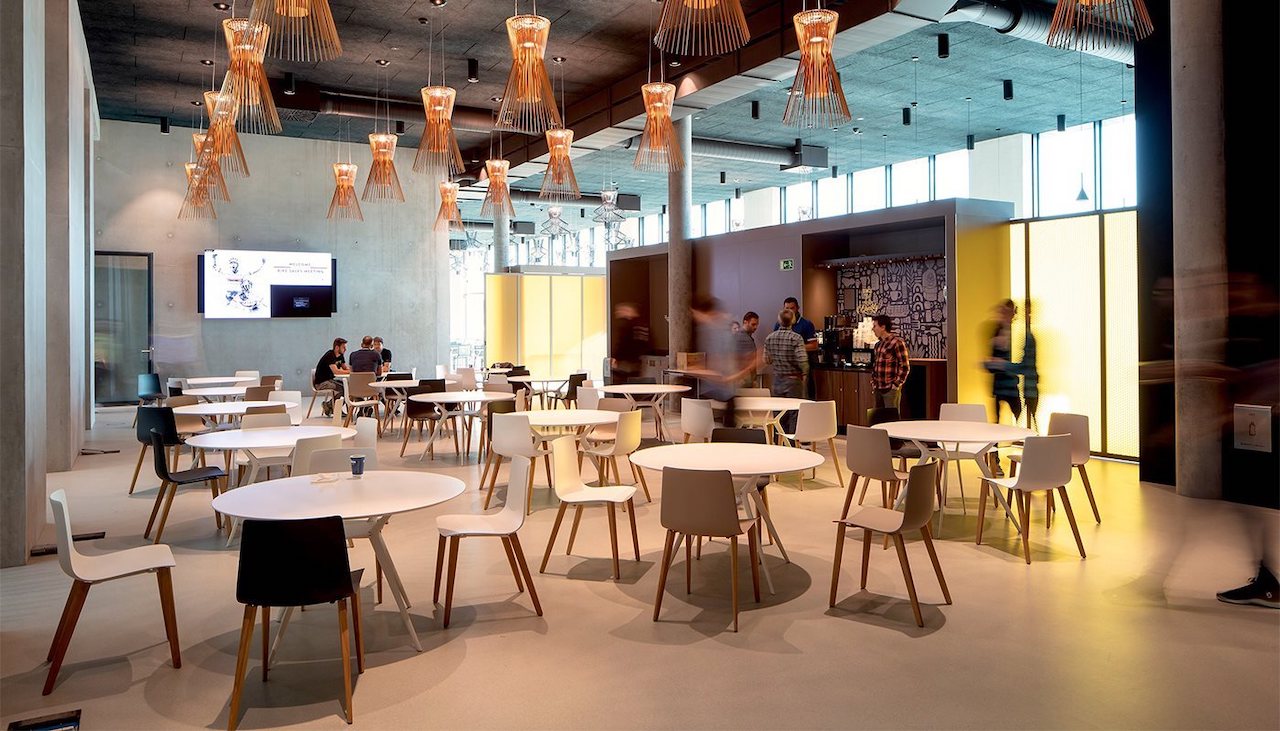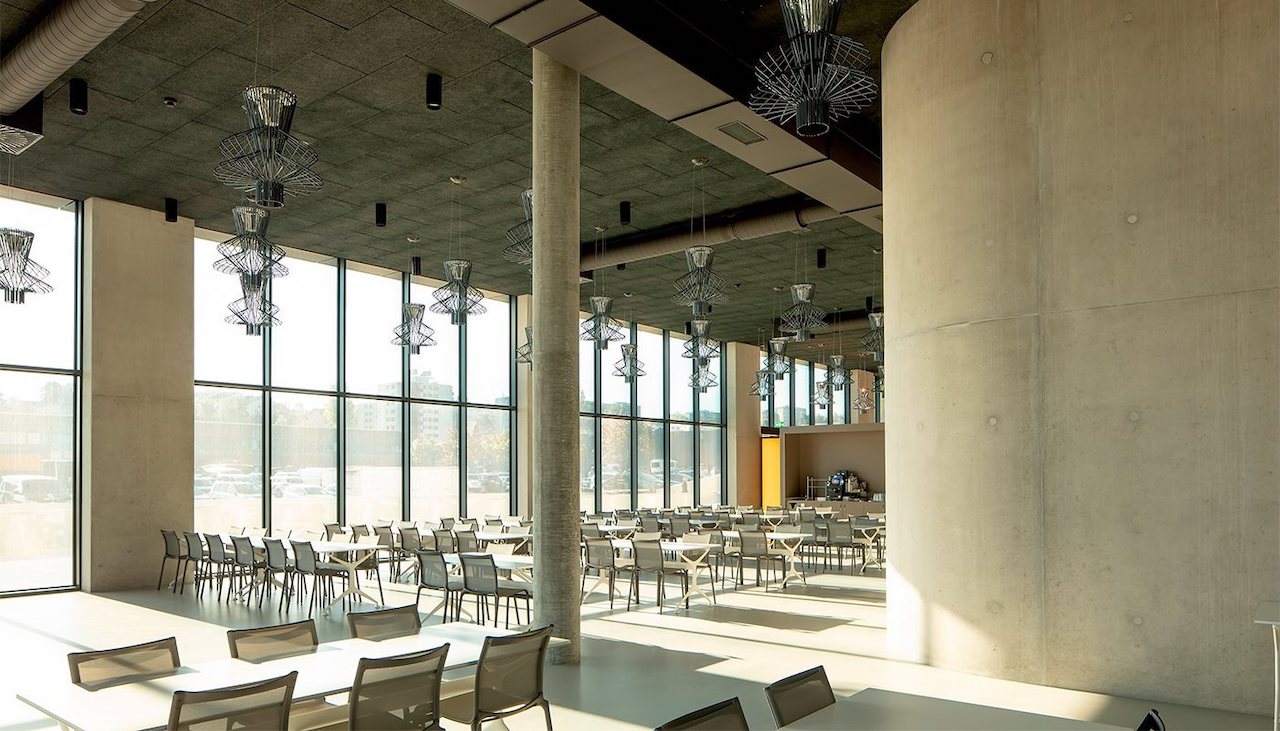Imagine getting to work by bike, having reserved garage parking, a changing room with a personal locker, a fitness room (with a ping-pong table), a fully-equipped kitchen, an open workspace for teamwork, a closed office for privacy, 50 modern meeting rooms, a large auditorium, a cafeteria, a restaurant and a fascinating atrium that looks onto the whole small (large) community intent on doing its best for the success and growth of the company.
This is the new headquarters of Scott Sports in Givisiez, Switzerland, the global offices for all of Scott’s departments, including the most well-known divisions of Bikes, Wintersports, Motosports and Running.

The large central atrium, the real and true heart of Scott Sports’ new headquarters. The vertical lamella wood-cladded interior facades create a continuous play of lights and shadows. The large, curved wall covered as a walking surface contains the auditorium.

The cafeteria is a bright and informal space where one can meet in small groups at tables. The yellow hue of the glass windows brings in a bit of sun even on cloudy days. Slim Chair Wood and Biplane Tables 402 by Alias. Lamps by Foscarini.
Marked by a hi-tech façade that communicates the brand’s technological identity, the concept of Scott’s new building was created by studio IttenBrechbühl in Bern and is based on the idea of an intelligent workplace where employee well-being is a priority and the architecture is econ-sustainable.
The first in Europe to utilize a single system to control the heating, ventilation and acoustics, the energy supply of Scott Headquarters comes from alternative sources: geothermal, solar and district heating. Encapsulating everything, there are durable materials like wood, cement, glass and metal in a functional approach with light and formal elegant furniture.

High ceilings, structure and exposed industrial materials are matched with minimalist and comfortable furnishings.

The cafeteria and restaurant on the ground floor open onto the exterior from the tall glass windows. Table Frametable by Alias.
The ground floor is a decidedly social space. The cafeteria, restaurant and Scott product showrooms are marked by inviting tall glass windows that open onto the public. The industrial atmosphere with cement columns, walls and visible airducts is perfectly balanced by Alias designer furniture. Both minimal and comfortable, it creates that light aesthetic touch that reveals the technical approach—based on the meticulous work of removing elements and the materials’ technological limits—of two brands like Scott and Alias. A standard that can work (and not surprisingly when one thinks about it) both for those who produce racing bikes (and much more) and those who make high-quality designer furniture.

A relaxation area with Aluzen sofas. To the right a group of Gran Kobi armchairs (both by Alias) that facilitate conversation for those who in waiting.

In the large auditorium, the Bigframe chairs by Alias with flame-retardant mesh backrests.
In a perfect mix of production, experimentation and creativity, this is an attractive and stimulating workplace, custom-designed for the well-being of the men and women who are called upon to give it their time and best efforts. It gives pleasure to define this place as “intelligent” because it includes the values of work efficiency, respect for people and nature, aesthetic beauty and also the freedom to work hard and be creative at the computer, but also at the ping-pong table.
Project info
Spazio900
Viale Campania 51, 20133 Milano
Tel. 0039 02 7012 5737
E-mail: info@Spazio900.com
Orari di apertura
Lun-ven: 15.00 – 19.30
(mattino su appuntamento)
Sab: 9.30 – 13.00 / 15.00 – 19.30
Foto: Courtesy Spazio900